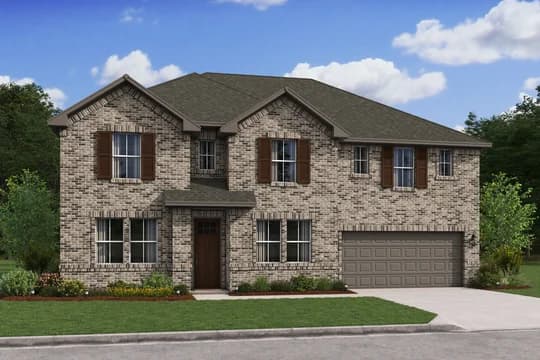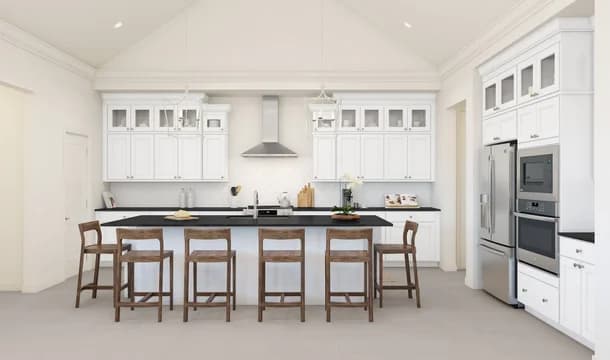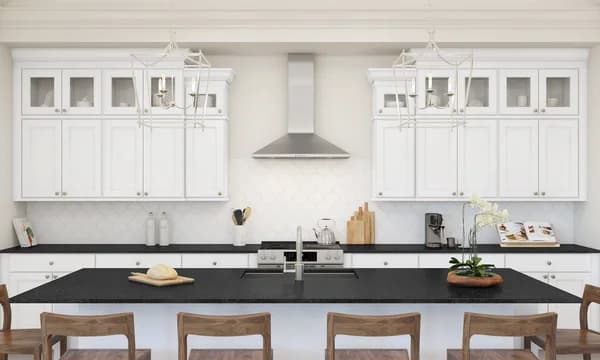Loading

Stirling NA

Kitchen with vaulted ceiling and glass upper cabinets

Kitchen with glass upper cabinets and pendant lighting
Loading
Prices, availability, and specifications may change without notice. Lot and view premiums may apply, and availability is not guaranteed. This site makes use of licensed stock photography, artist renderings and may use artificial intelligence. Some photography and artist renderings may be used for illustrative purposes and contain structural options, furnishings or designer features that are not included as standard. Certain materials may be discontinued or substituted. Room dimensions may vary. Please see a community Sales Consultant to learn how you can personalize your new home with optional features and upgrades. Amenity offerings may vary by community. Financial incentives including but not limited to rate buy downs, builder forward commitments (BFCs), special fixed interest rates and flex cash offerings are limited and may be discontinued without prior notice. Please speak with a community Sales Consultant for details.

Stirling NA

Kitchen with vaulted ceiling and glass upper cabinets

Kitchen with glass upper cabinets and pendant lighting
With a down payment as low as $115,798
Starting price may include lot premium