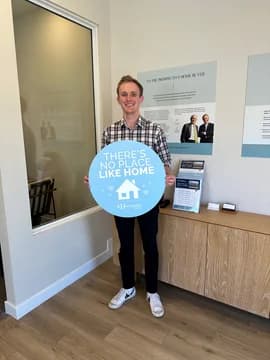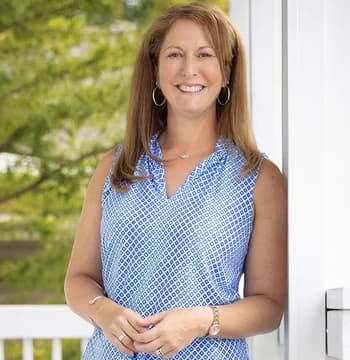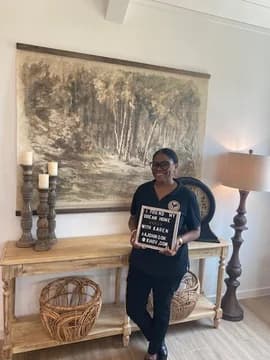Loading
Legal Disclaimers
Prices, availability, and specifications may change without notice. Lot and view premiums may apply, and availability is not guaranteed. This site makes use of licensed stock photography, artist renderings and may use artificial intelligence. Some photography and artist renderings may be used for illustrative purposes and contain structural options, furnishings or designer features that are not included as standard. Certain materials may be discontinued or substituted. Room dimensions may vary. Please see a community Sales Consultant to learn how you can personalize your new home with optional features and upgrades. Amenity offerings may vary by community. Financial incentives including but not limited to rate buy downs, builder forward commitments (BFCs), special fixed interest rates and flex cash offerings are limited and may be discontinued without prior notice. Please speak with a community Sales Consultant for details.
*See khov.com for full details. For new contracts written between 5/29/25 and 6/30/25 and closed by 7/31/25. Seller will pay buydown for the first two years of the loan, which will temporarily reduce the monthly payment thereby lowering the effective interest rate for the first two years of an owner-occupied, 3.5% down payment FHA loan. Example: 4.99% (5.786% APR) 30 Year Fixed FHA mortgage, sales price of $457,000, and loan amount of $448,717. Year 1: 2.99% (5.786% APR), Year 2: 3.99% (5.786% APR) Years 3 – 30: 4.99% (5.786% APR). Mortgage Insurance Premium (MIP) is required at an upfront rate of 1.75% and is financed, in addition to monthly MIP at the required annual rate. Flood insurance may be required. Sales price used for comparative purposes is an estimated sales price and not associated with a specific home or location. Example is for illustrative purposes only; interest rates are subject to market conditions. For information about market rate trends, visit https://www2.optimalblue.com/obmmi/. Optimal Blue, LLC is and shall remain the exclusive owner, all rights reserved. This offer may change or be cancelled without prior notice. Seller is not acting on behalf of or at the direction of HUD/FHA or the Federal government. Seller is not a lender. Buyer is not required to finance through K. Hovnanian American Mortgage, L.L.C. (“KHAM”) to purchase a home; however, financing through KHAM is required to receive the buydown incentive. Offer subject to all RESPA guidelines. This is not a commitment to lend. Buyer is subject to credit and underwriting qualifications, and investor program guidelines. Not available on all homes or in all communities or states. Cannot be combined with any other discounts, promotions, or incentives. Not all borrowers will qualify. Restrictions apply. K. Hovnanian's Four Seasons communities are intended to provide housing primarily for residents 55 years of age or older. Additional restrictions, including limitations on the ages of additional permanent and temporary residents of a home, may apply. All K. Hovnanian's Four Seasons communities shall be operated as age-restricted communities in compliance with all applicable local, state and federal laws. Limited exceptions for residents 50 years of age or older may apply. Subject to final contract terms, see Sales Consultant for details. K. Hovnanian American Mortgage, L.L.C. 3601 Quantum Boulevard, Boynton Beach, FL 33426. NMLS #3259 (www.nmlsconsumeraccess.org). Licensed by Arizona Department of Insurance and Financial Institutions. Lic. #906585. ©2025 K. Hovnanian Arizona New GC, LLC; ROC 188563. ©2025 K. Hovnanian Arizona New GC, LLC; ROC 277023. Licensed by California Department of Financial Protection and Innovation under the California Residential Mortgage Lending Act. Lic. #4130532. Licensed by Delaware Office of the State Bank Commissioner to engage in business in this State. Lic. #7864 Expiration 12/31/2025. Licensed by Florida Office of Financial Regulation. Licensed by the Georgia Department of Banking and Finance #22272. Licensed by the Maryland Office of the Commissioner of Financial Regulation. Licensed by New Jersey Department of Banking and Insurance. Licensed by Ohio Division of Financial Institutions. Lic. RM.850228.000. Licensed by the Pennsylvania Department of Banking and Securities. Licensed by South Carolina Board of Financial Institutions. Mortgage Banker Registration issued by Texas Department of Savings and Mortgage Lending. Licensed by Virginia State Corporation Commission, Bureau of Financial Institutions Lic.#MC-2661. Licensed by the District of Columbia Department of Insurance, Securities and Banking. Licensed by the West Virginia Division of Financial Institutions. For licensing information, go to www.nmlsconsumeraccess.org. Equal Housing Opportunity.





















